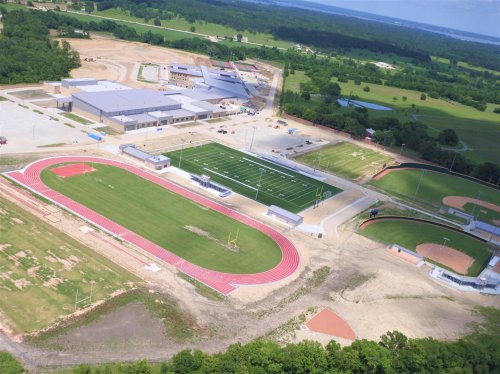
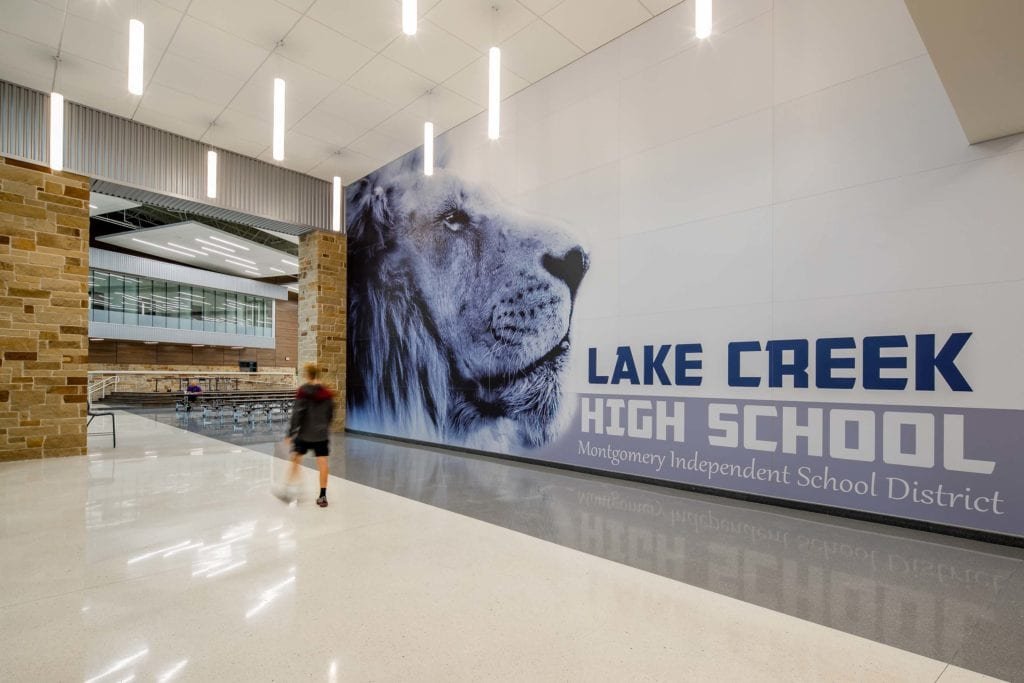

Montgomery ISD – Lake Creek High School
The 130 acre site subdivided by a seasonal creek included such significant elevation variation that there was 20’ of cut/fill required to prepare a suitable building pad. Additionally, expansive soils required a structural slab. The impressive 382,000 SF structure is framed with conventional structural steel and utilizes a mixture of face brick, stone and metal panel veneer for exterior surface and features a standing seam roof on much of the building. The building includes an auditorium with acoustical shell, multiple gymnasiums and food service facilities. Interior finishes include terrazzo floors, LVT and ceramic tile. Scope also includes competition baseball, softball and football fields, running track, tennis courts and greenhouses.
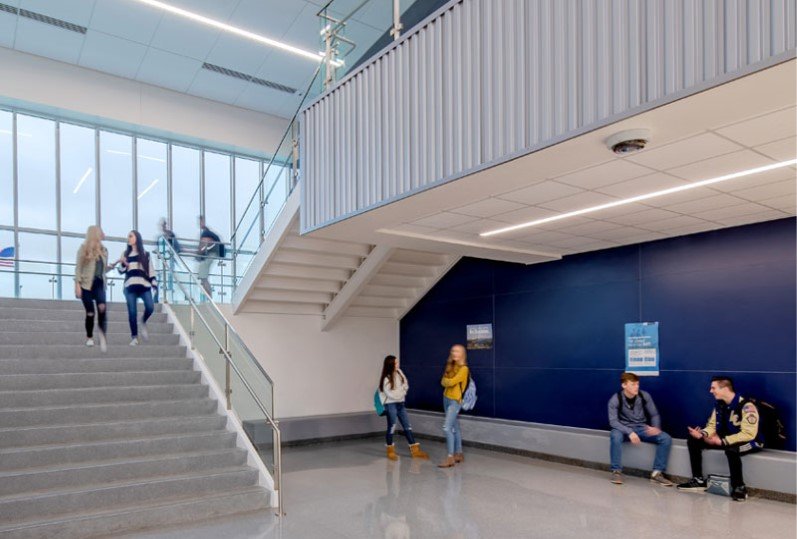
Montgomery ISD – Lake Creek High School
The 130 acre site subdivided by a seasonal creek included such significant elevation variation that there was 20’ of cut/fill required to prepare a suitable building pad. Additionally, expansive soils required a structural slab. The impressive 382,000 SF structure is framed with conventional structural steel and utilizes a mixture of face brick, stone and metal panel veneer for exterior surface and features a standing seam roof on much of the building. The building includes an auditorium with acoustical shell, multiple gymnasiums and food service facilities. Interior finishes include terrazzo floors, LVT and ceramic tile. Scope also includes competition baseball, softball and football fields, running track, tennis courts and greenhouses.
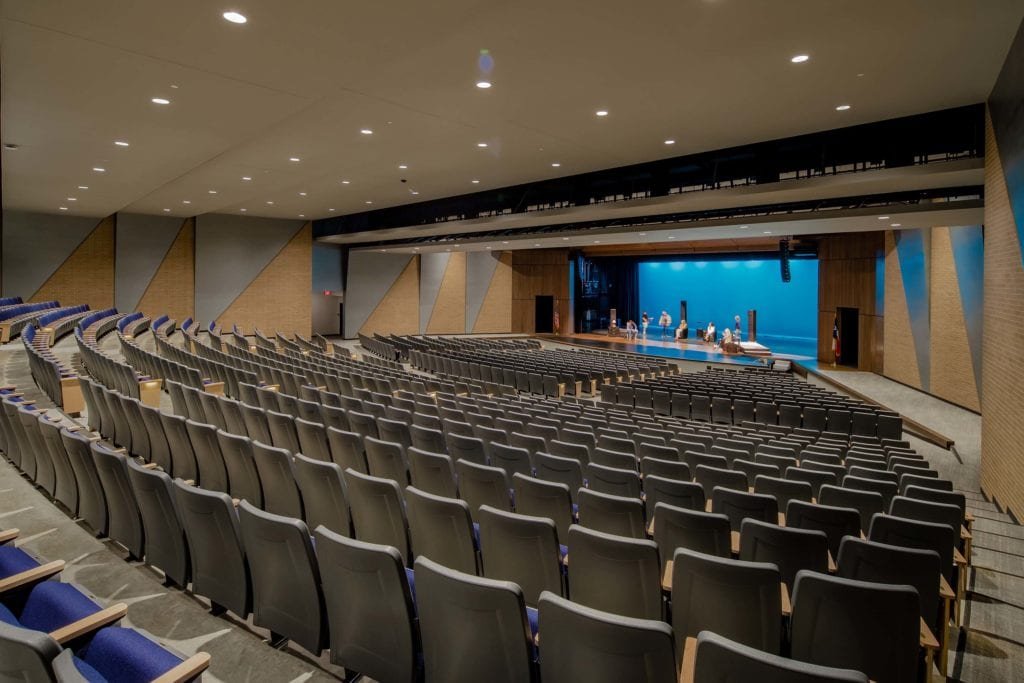
Montgomery ISD – Lake Creek High School
The 130 acre site subdivided by a seasonal creek included such significant elevation variation that there was 20’ of cut/fill required to prepare a suitable building pad. Additionally, expansive soils required a structural slab. The impressive 382,000 SF structure is framed with conventional structural steel and utilizes a mixture of face brick, stone and metal panel veneer for exterior surface and features a standing seam roof on much of the building. The building includes an auditorium with acoustical shell, multiple gymnasiums and food service facilities. Interior finishes include terrazzo floors, LVT and ceramic tile. Scope also includes competition baseball, softball and football fields, running track, tennis courts and greenhouses.
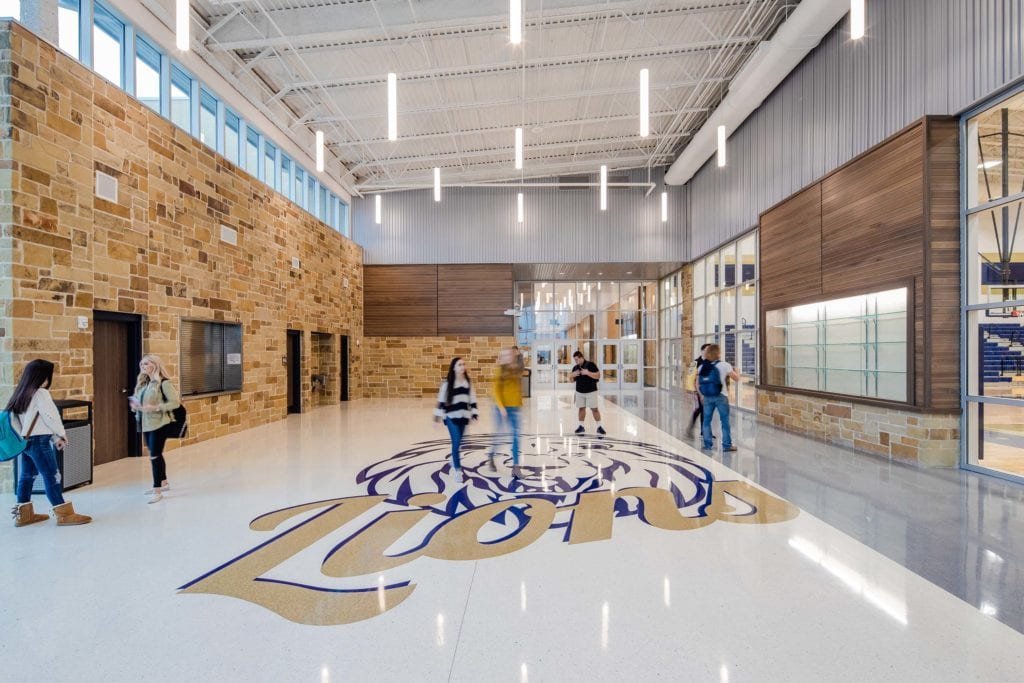
Montgomery ISD – Lake Creek High School
The 130 acre site subdivided by a seasonal creek included such significant elevation variation that there was 20’ of cut/fill required to prepare a suitable building pad. Additionally, expansive soils required a structural slab. The impressive 382,000 SF structure is framed with conventional structural steel and utilizes a mixture of face brick, stone and metal panel veneer for exterior surface and features a standing seam roof on much of the building. The building includes an auditorium with acoustical shell, multiple gymnasiums and food service facilities. Interior finishes include terrazzo floors, LVT and ceramic tile. Scope also includes competition baseball, softball and football fields, running track, tennis courts and greenhouses.

Montgomery ISD – Lake Creek High School
The 130 acre site subdivided by a seasonal creek included such significant elevation variation that there was 20’ of cut/fill required to prepare a suitable building pad. Additionally, expansive soils required a structural slab. The impressive 382,000 SF structure is framed with conventional structural steel and utilizes a mixture of face brick, stone and metal panel veneer for exterior surface and features a standing seam roof on much of the building. The building includes an auditorium with acoustical shell, multiple gymnasiums and food service facilities. Interior finishes include terrazzo floors, LVT and ceramic tile. Scope also includes competition baseball, softball and football fields, running track, tennis courts and greenhouses.
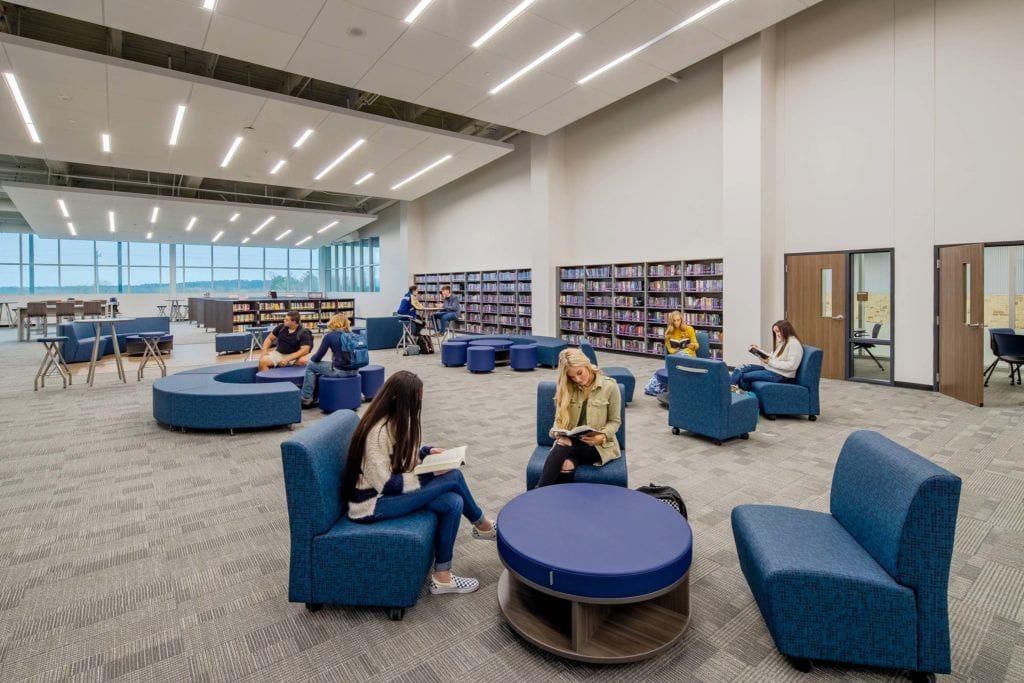
Montgomery ISD – Lake Creek High School
The 130 acre site subdivided by a seasonal creek included such significant elevation variation that there was 20’ of cut/fill required to prepare a suitable building pad. Additionally, expansive soils required a structural slab. The impressive 382,000 SF structure is framed with conventional structural steel and utilizes a mixture of face brick, stone and metal panel veneer for exterior surface and features a standing seam roof on much of the building. The building includes an auditorium with acoustical shell, multiple gymnasiums and food service facilities. Interior finishes include terrazzo floors, LVT and ceramic tile. Scope also includes competition baseball, softball and football fields, running track, tennis courts and greenhouses.
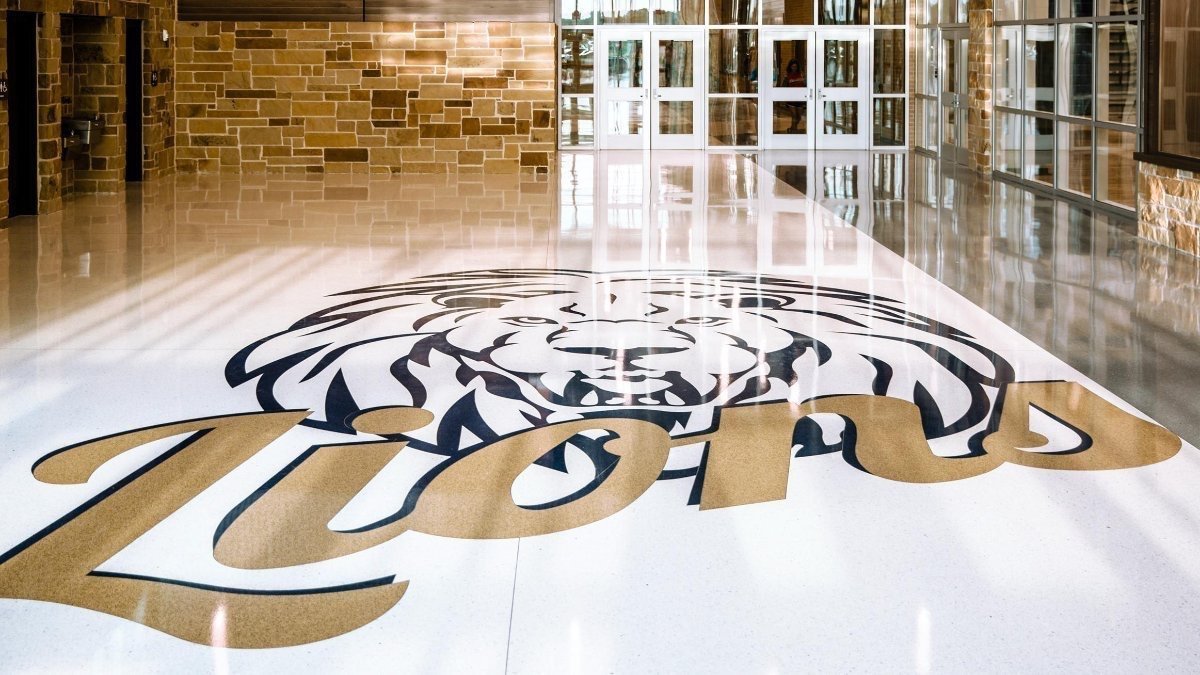
Montgomery ISD – Lake Creek High School
The 130 acre site subdivided by a seasonal creek included such significant elevation variation that there was 20’ of cut/fill required to prepare a suitable building pad. Additionally, expansive soils required a structural slab. The impressive 382,000 SF structure is framed with conventional structural steel and utilizes a mixture of face brick, stone and metal panel veneer for exterior surface and features a standing seam roof on much of the building. The building includes an auditorium with acoustical shell, multiple gymnasiums and food service facilities. Interior finishes include terrazzo floors, LVT and ceramic tile. Scope also includes competition baseball, softball and football fields, running track, tennis courts and greenhouses.
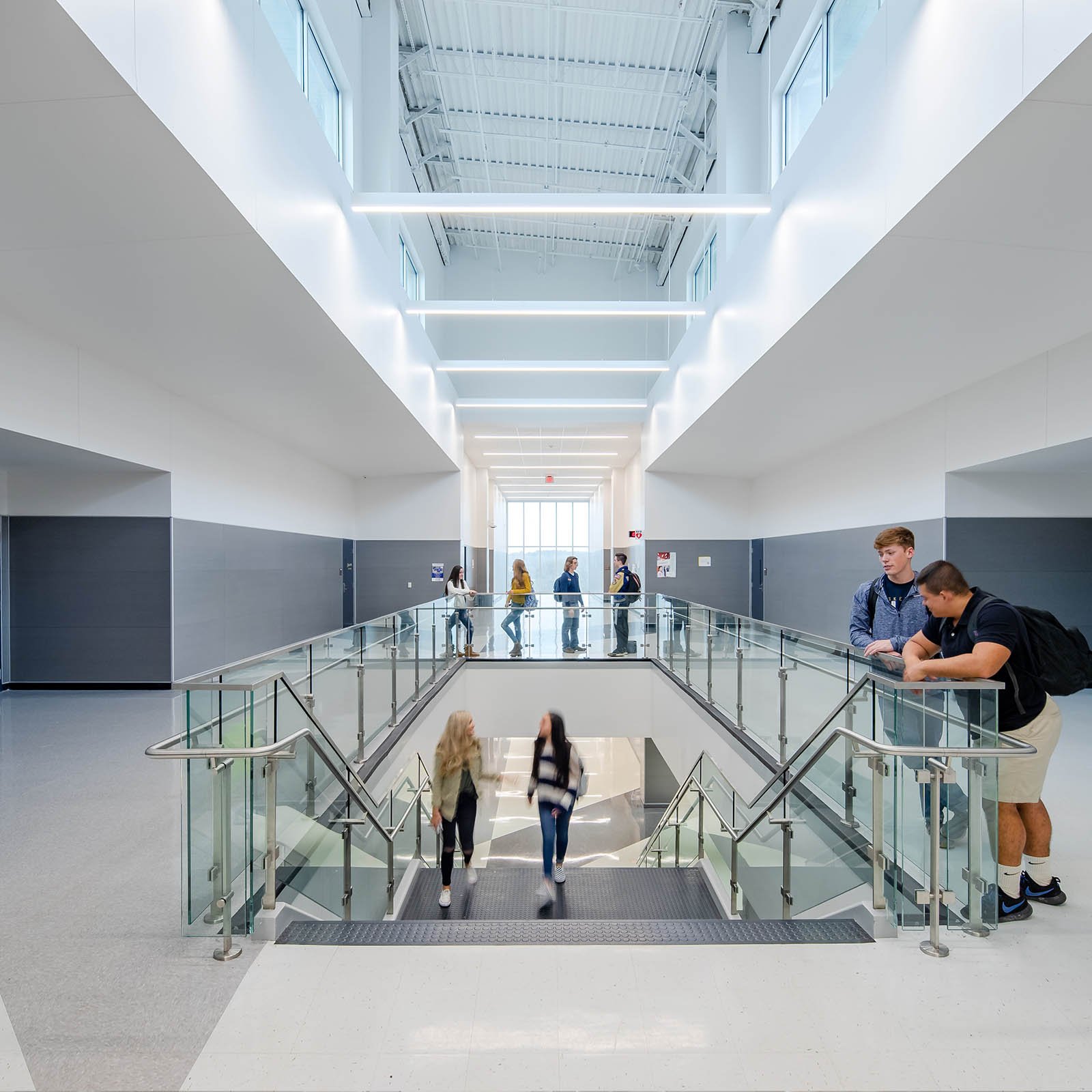
Montgomery ISD – Lake Creek High School
The 130 acre site subdivided by a seasonal creek included such significant elevation variation that there was 20’ of cut/fill required to prepare a suitable building pad. Additionally, expansive soils required a structural slab. The impressive 382,000 SF structure is framed with conventional structural steel and utilizes a mixture of face brick, stone and metal panel veneer for exterior surface and features a standing seam roof on much of the building. The building includes an auditorium with acoustical shell, multiple gymnasiums and food service facilities. Interior finishes include terrazzo floors, LVT and ceramic tile. Scope also includes competition baseball, softball and football fields, running track, tennis courts and greenhouses.
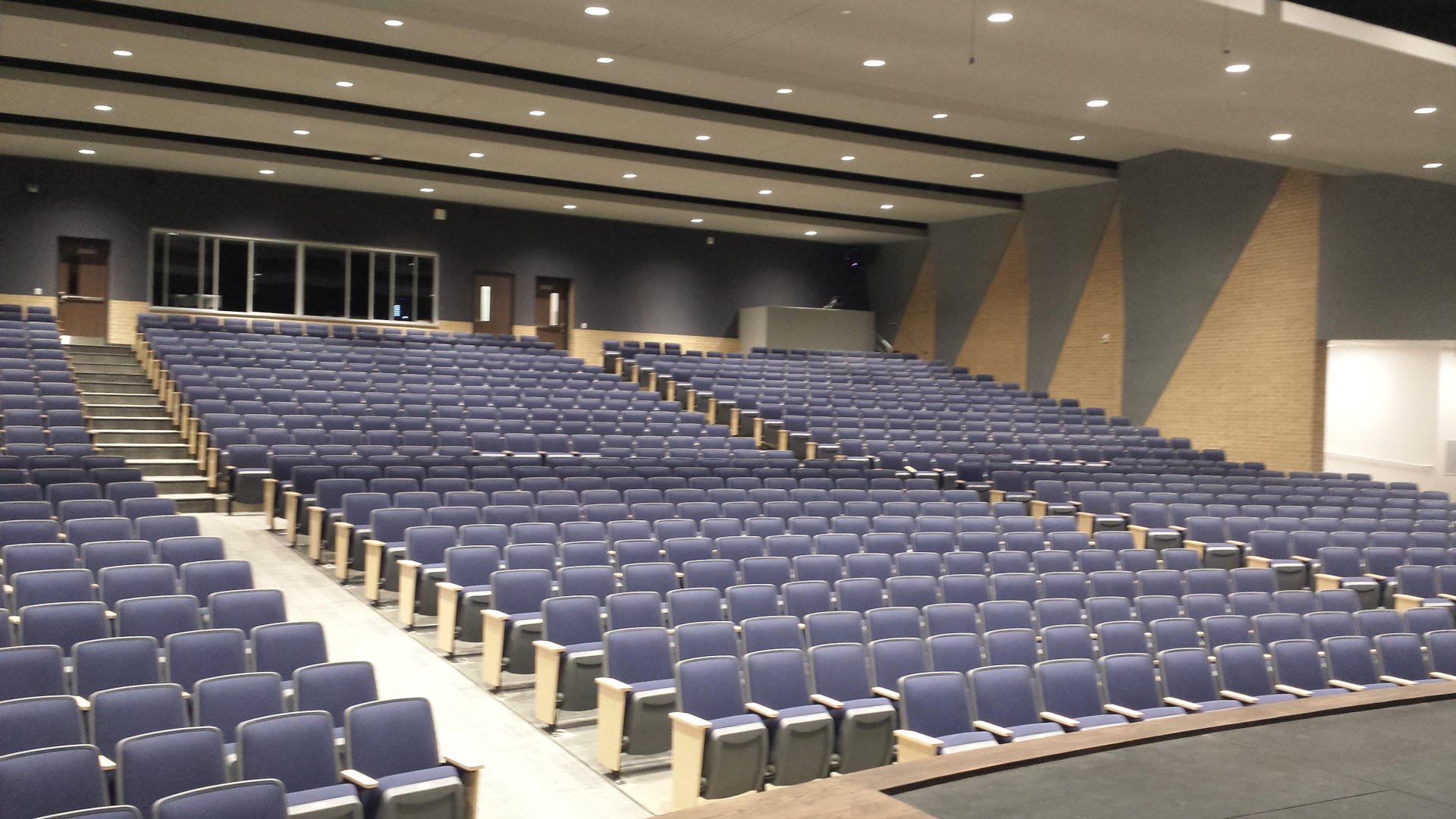
Montgomery ISD – Lake Creek High School
The 130 acre site subdivided by a seasonal creek included such significant elevation variation that there was 20’ of cut/fill required to prepare a suitable building pad. Additionally, expansive soils required a structural slab. The impressive 382,000 SF structure is framed with conventional structural steel and utilizes a mixture of face brick, stone and metal panel veneer for exterior surface and features a standing seam roof on much of the building. The building includes an auditorium with acoustical shell, multiple gymnasiums and food service facilities. Interior finishes include terrazzo floors, LVT and ceramic tile. Scope also includes competition baseball, softball and football fields, running track, tennis courts and greenhouses.
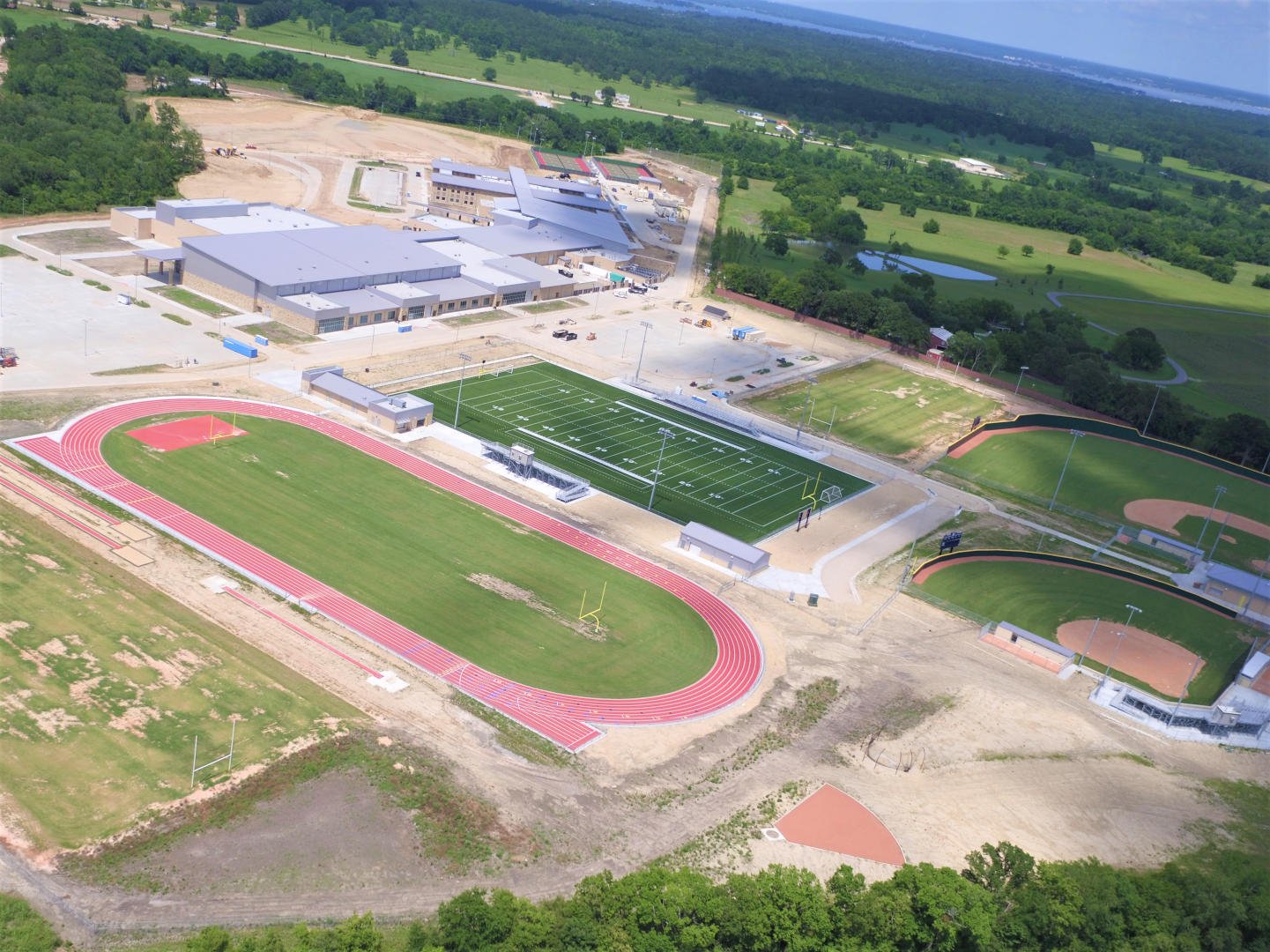
Montgomery ISD – Lake Creek High School
The 130 acre site subdivided by a seasonal creek included such significant elevation variation that there was 20’ of cut/fill required to prepare a suitable building pad. Additionally, expansive soils required a structural slab. The impressive 382,000 SF structure is framed with conventional structural steel and utilizes a mixture of face brick, stone and metal panel veneer for exterior surface and features a standing seam roof on much of the building. The building includes an auditorium with acoustical shell, multiple gymnasiums and food service facilities. Interior finishes include terrazzo floors, LVT and ceramic tile. Scope also includes competition baseball, softball and football fields, running track, tennis courts and greenhouses.
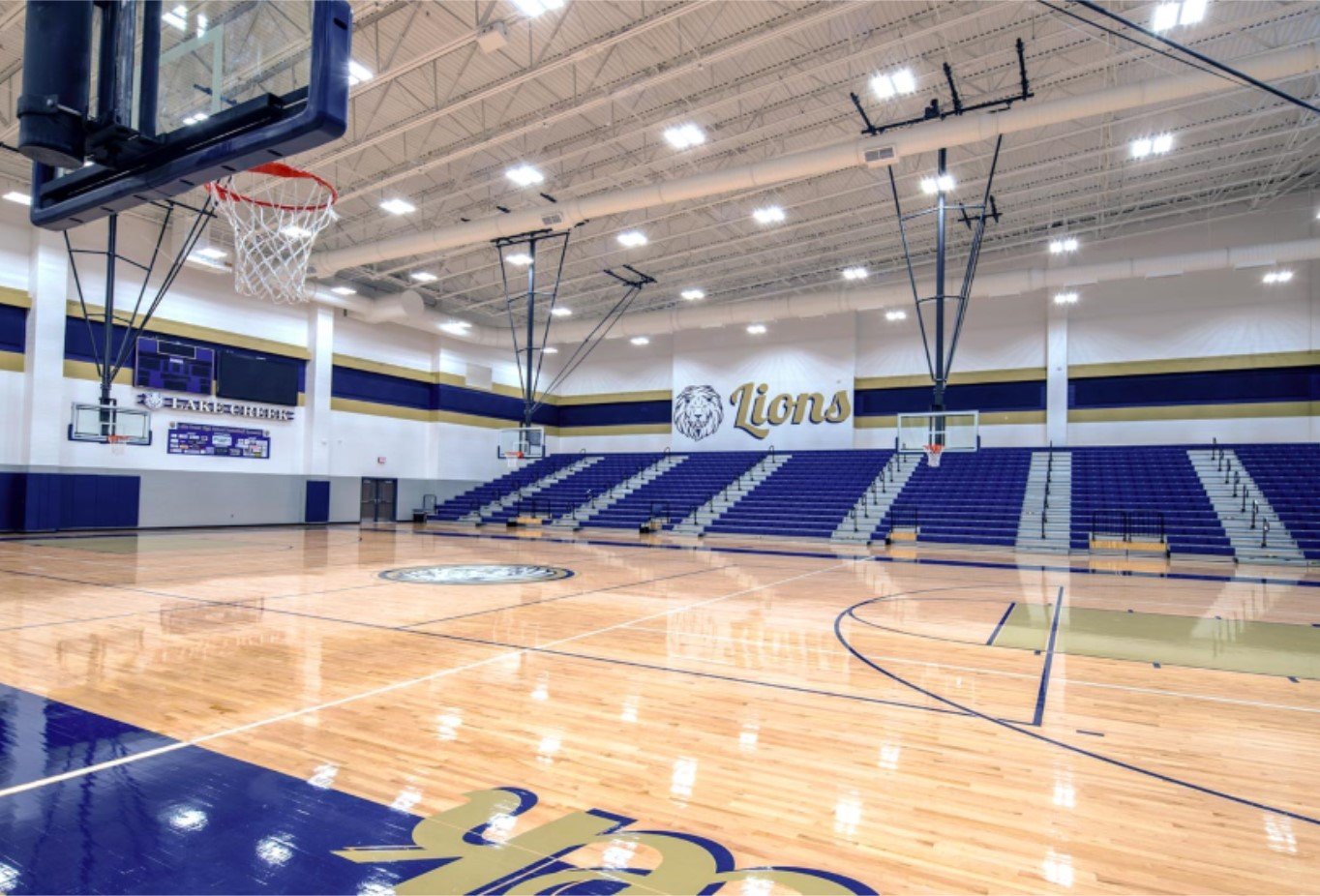
Montgomery ISD – Lake Creek High School
The 130 acre site subdivided by a seasonal creek included such significant elevation variation that there was 20’ of cut/fill required to prepare a suitable building pad. Additionally, expansive soils required a structural slab. The impressive 382,000 SF structure is framed with conventional structural steel and utilizes a mixture of face brick, stone and metal panel veneer for exterior surface and features a standing seam roof on much of the building. The building includes an auditorium with acoustical shell, multiple gymnasiums and food service facilities. Interior finishes include terrazzo floors, LVT and ceramic tile. Scope also includes competition baseball, softball and football fields, running track, tennis courts and greenhouses.








