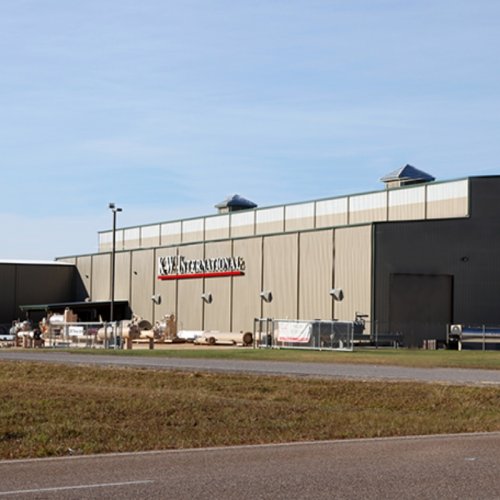
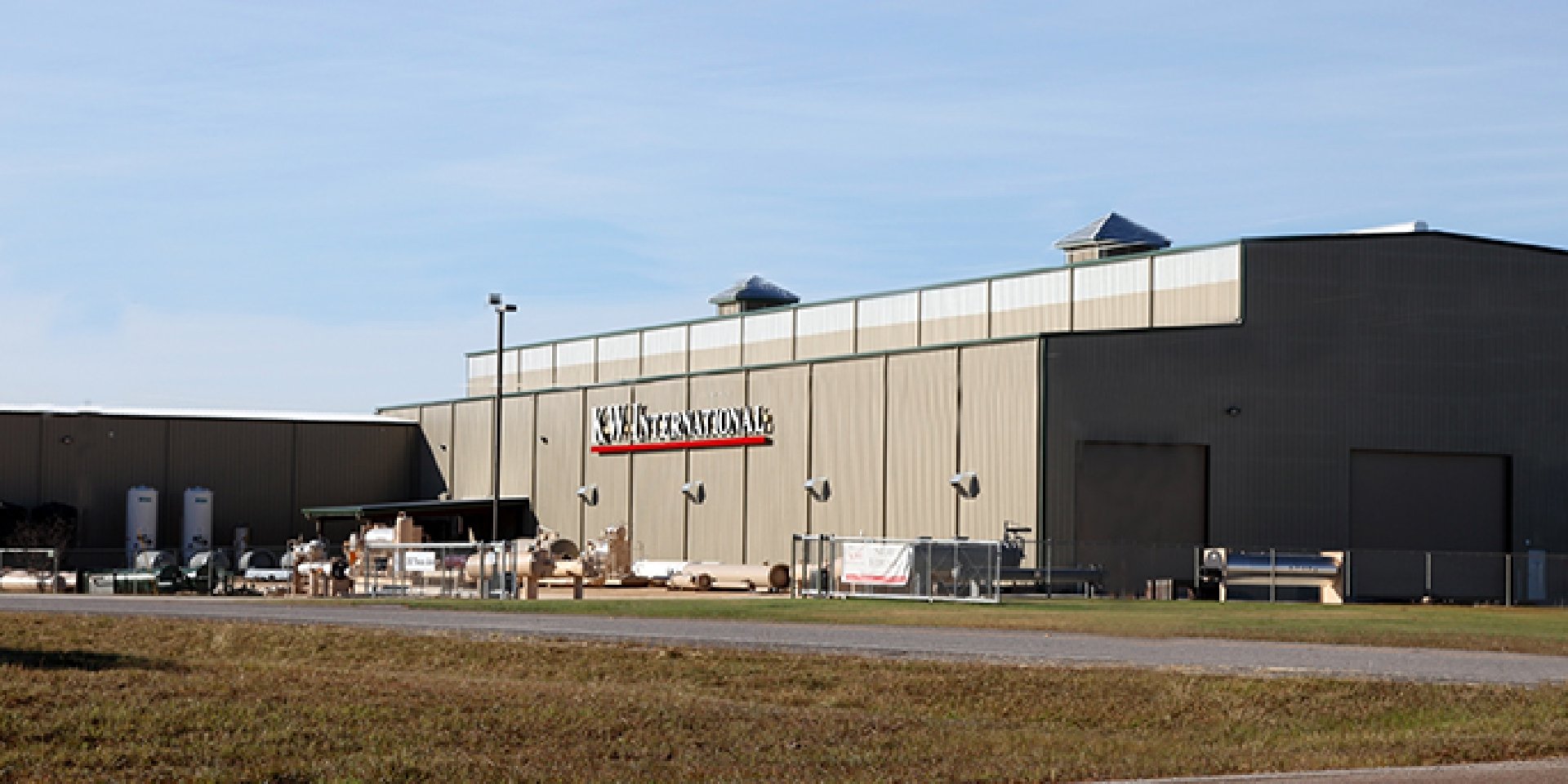

KW International
When KW International, a major oil field supply manufacturer, built a new facility from scratch, they chose Drymalla Construction for complete Design Build services. Drymalla designed and engineered the project from raw land to a finished heavy industrial facility. The project consisted of developing 20 acres of raw land complete with new electrical service, sanitary service, natural gas service, domestic water, limestone base storage and staging area, concrete paving and security fencing. The industrial portion consisted of approximately 130,000 SF of 48’ tall pre-engineered metal buildings that consist of fabrication, assembly, shipping and receiving, hydro testing, stress furnace, sandblast, high VOC paint application with filtering and x-ray buildings. These buildings house an intricate processed gas mechanical piping system, as well as an electrical system designed for 60+ work stations. For material handling there are (9) large bridge cranes and (50) job cranes strategically placed, as well as a ground level rail system and foundation that connects all of the industrial structures. The campus houses over 10,000 SF of office space complete with modern and up to date conveniences.
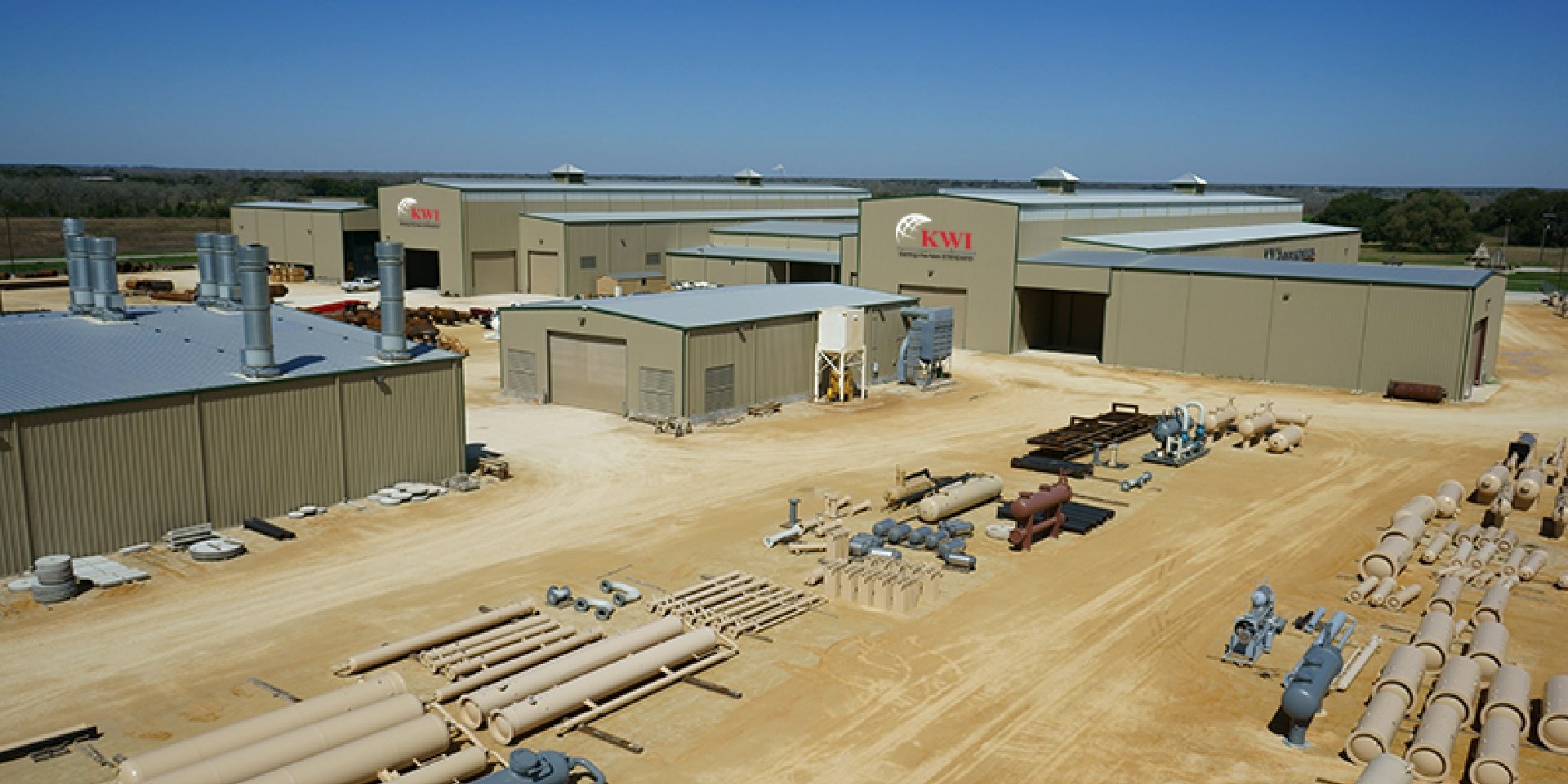
KW International
When KW International, a major oil field supply manufacturer, built a new facility from scratch, they chose Drymalla Construction for complete Design Build services. Drymalla designed and engineered the project from raw land to a finished heavy industrial facility. The project consisted of developing 20 acres of raw land complete with new electrical service, sanitary service, natural gas service, domestic water, limestone base storage and staging area, concrete paving and security fencing. The industrial portion consisted of approximately 130,000 SF of 48’ tall pre-engineered metal buildings that consist of fabrication, assembly, shipping and receiving, hydro testing, stress furnace, sandblast, high VOC paint application with filtering and x-ray buildings. These buildings house an intricate processed gas mechanical piping system, as well as an electrical system designed for 60+ work stations. For material handling there are (9) large bridge cranes and (50) job cranes strategically placed, as well as a ground level rail system and foundation that connects all of the industrial structures. The campus houses over 10,000 SF of office space complete with modern and up to date conveniences.
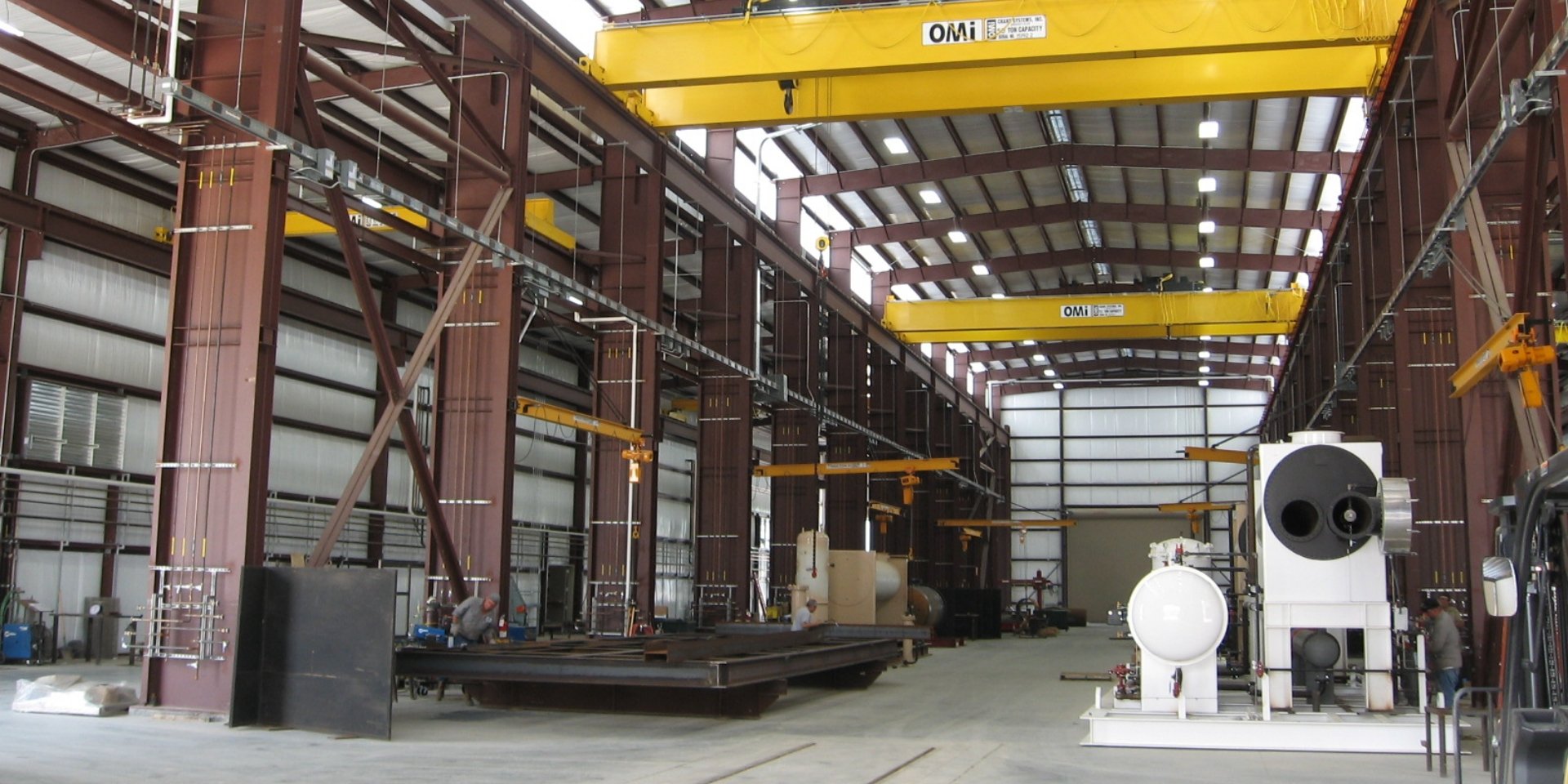
KW International
When KW International, a major oil field supply manufacturer, built a new facility from scratch, they chose Drymalla Construction for complete Design Build services. Drymalla designed and engineered the project from raw land to a finished heavy industrial facility. The project consisted of developing 20 acres of raw land complete with new electrical service, sanitary service, natural gas service, domestic water, limestone base storage and staging area, concrete paving and security fencing. The industrial portion consisted of approximately 130,000 SF of 48’ tall pre-engineered metal buildings that consist of fabrication, assembly, shipping and receiving, hydro testing, stress furnace, sandblast, high VOC paint application with filtering and x-ray buildings. These buildings house an intricate processed gas mechanical piping system, as well as an electrical system designed for 60+ work stations. For material handling there are (9) large bridge cranes and (50) job cranes strategically placed, as well as a ground level rail system and foundation that connects all of the industrial structures. The campus houses over 10,000 SF of office space complete with modern and up to date conveniences.
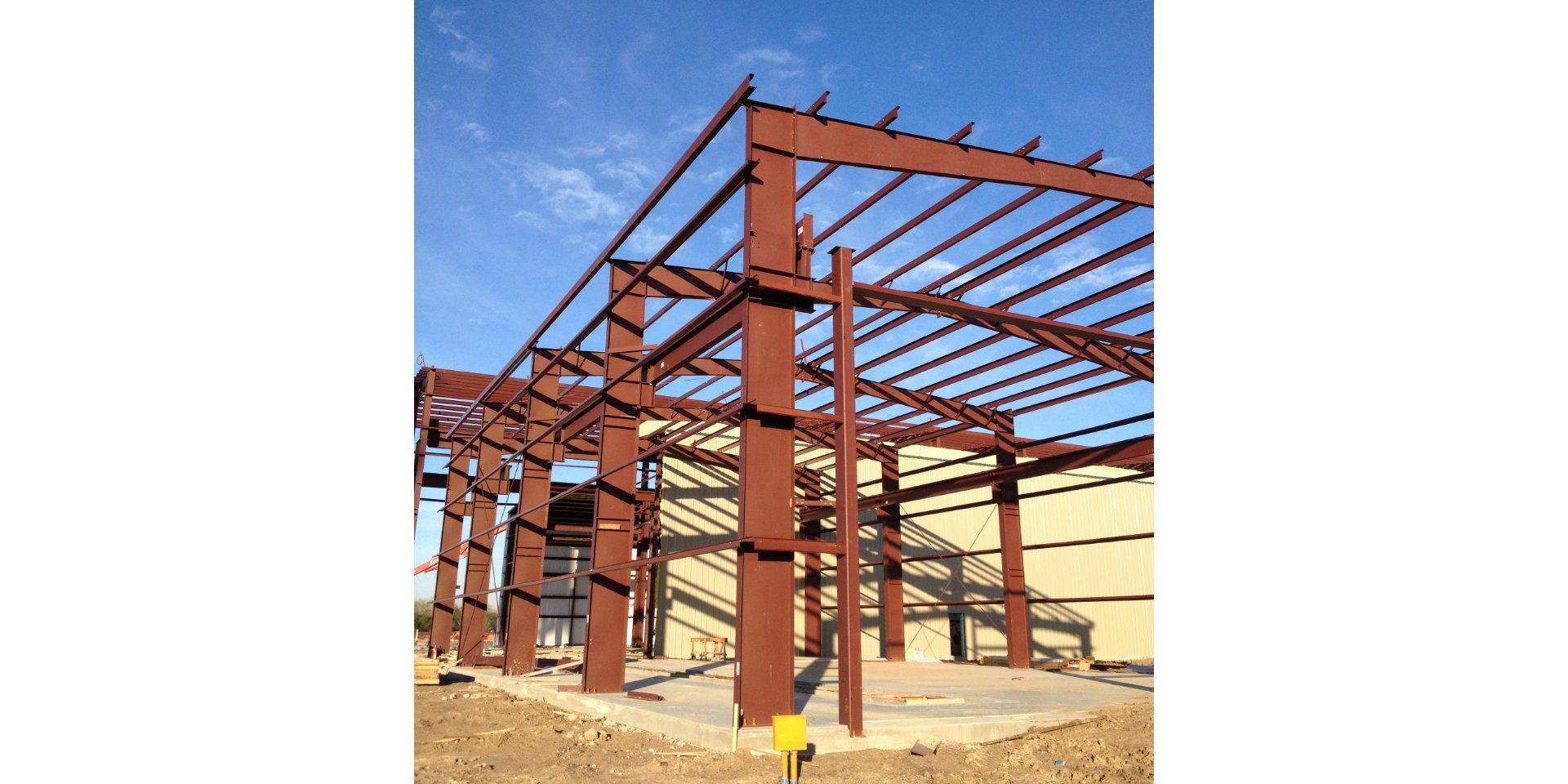
KW International
When KW International, a major oil field supply manufacturer, built a new facility from scratch, they chose Drymalla Construction for complete Design Build services. Drymalla designed and engineered the project from raw land to a finished heavy industrial facility. The project consisted of developing 20 acres of raw land complete with new electrical service, sanitary service, natural gas service, domestic water, limestone base storage and staging area, concrete paving and security fencing. The industrial portion consisted of approximately 130,000 SF of 48’ tall pre-engineered metal buildings that consist of fabrication, assembly, shipping and receiving, hydro testing, stress furnace, sandblast, high VOC paint application with filtering and x-ray buildings. These buildings house an intricate processed gas mechanical piping system, as well as an electrical system designed for 60+ work stations. For material handling there are (9) large bridge cranes and (50) job cranes strategically placed, as well as a ground level rail system and foundation that connects all of the industrial structures. The campus houses over 10,000 SF of office space complete with modern and up to date conveniences.








