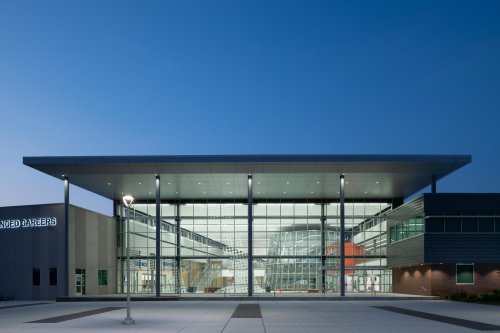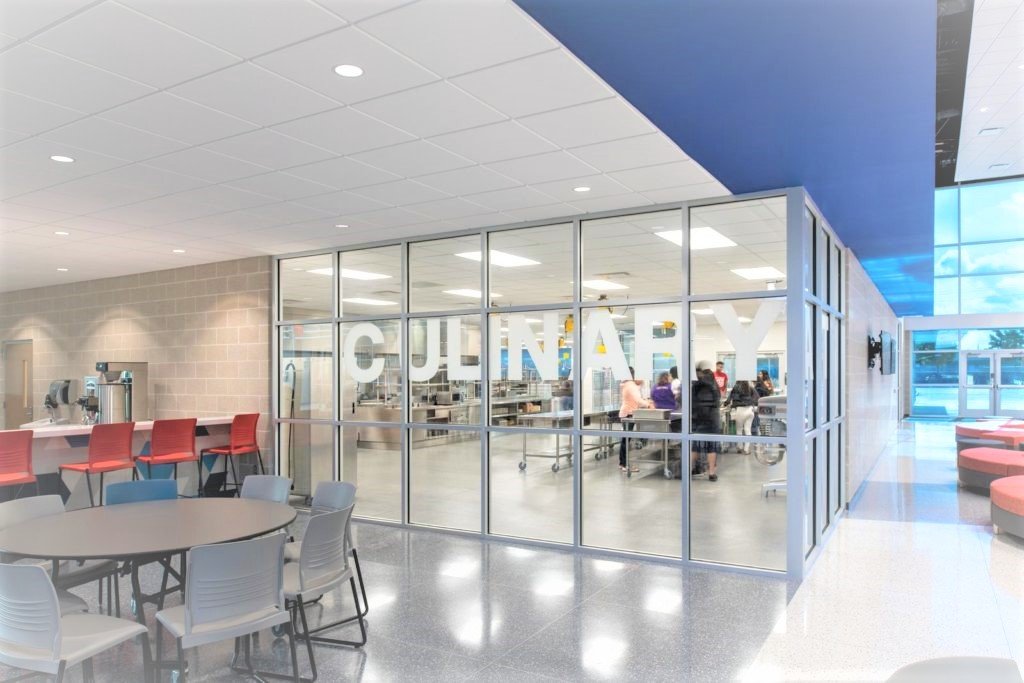


Alief ISD – Career & Technical Education High School
Technology is paramount on this cutting edge project, evidenced by the utilization of a significant quantity of dynamic glass in the exterior windows. The structure is a hybrid of Class A structural steel and a significant quantity of insulated concrete tilt walls, while interior partitions are chiefly CMU. Building flooring is primarily a combination of polished concrete, terrazzo and resinous floors. Interiors are also set off by striking glass handrail systems and high volume spaces. Specialty installations to facilitate career training include automotive bays, dog kennels, wood working shops, welding shops and robotics labs.

Alief ISD – Career & Technical Education High School
Technology is paramount on this cutting edge project, evidenced by the utilization of a significant quantity of dynamic glass in the exterior windows. The structure is a hybrid of Class A structural steel and a significant quantity of insulated concrete tilt walls, while interior partitions are chiefly CMU. Building flooring is primarily a combination of polished concrete, terrazzo and resinous floors. Interiors are also set off by striking glass handrail systems and high volume spaces. Specialty installations to facilitate career training include automotive bays, dog kennels, wood working shops, welding shops and robotics labs.

Alief ISD – Career & Technical Education High School
Technology is paramount on this cutting edge project, evidenced by the utilization of a significant quantity of dynamic glass in the exterior windows. The structure is a hybrid of Class A structural steel and a significant quantity of insulated concrete tilt walls, while interior partitions are chiefly CMU. Building flooring is primarily a combination of polished concrete, terrazzo and resinous floors. Interiors are also set off by striking glass handrail systems and high volume spaces. Specialty installations to facilitate career training include automotive bays, dog kennels, wood working shops, welding shops and robotics labs.

Alief ISD – Career & Technical Education High School
Technology is paramount on this cutting edge project, evidenced by the utilization of a significant quantity of dynamic glass in the exterior windows. The structure is a hybrid of Class A structural steel and a significant quantity of insulated concrete tilt walls, while interior partitions are chiefly CMU. Building flooring is primarily a combination of polished concrete, terrazzo and resinous floors. Interiors are also set off by striking glass handrail systems and high volume spaces. Specialty installations to facilitate career training include automotive bays, dog kennels, wood working shops, welding shops and robotics labs.

Alief ISD – Career & Technical Education High School
Technology is paramount on this cutting edge project, evidenced by the utilization of a significant quantity of dynamic glass in the exterior windows. The structure is a hybrid of Class A structural steel and a significant quantity of insulated concrete tilt walls, while interior partitions are chiefly CMU. Building flooring is primarily a combination of polished concrete, terrazzo and resinous floors. Interiors are also set off by striking glass handrail systems and high volume spaces. Specialty installations to facilitate career training include automotive bays, dog kennels, wood working shops, welding shops and robotics labs.

Alief ISD – Career & Technical Education High School
Technology is paramount on this cutting edge project, evidenced by the utilization of a significant quantity of dynamic glass in the exterior windows. The structure is a hybrid of Class A structural steel and a significant quantity of insulated concrete tilt walls, while interior partitions are chiefly CMU. Building flooring is primarily a combination of polished concrete, terrazzo and resinous floors. Interiors are also set off by striking glass handrail systems and high volume spaces. Specialty installations to facilitate career training include automotive bays, dog kennels, wood working shops, welding shops and robotics labs.

Alief ISD – Career & Technical Education High School
Technology is paramount on this cutting edge project, evidenced by the utilization of a significant quantity of dynamic glass in the exterior windows. The structure is a hybrid of Class A structural steel and a significant quantity of insulated concrete tilt walls, while interior partitions are chiefly CMU. Building flooring is primarily a combination of polished concrete, terrazzo and resinous floors. Interiors are also set off by striking glass handrail systems and high volume spaces. Specialty installations to facilitate career training include automotive bays, dog kennels, wood working shops, welding shops and robotics labs.

Alief ISD – Career & Technical Education High School
Technology is paramount on this cutting edge project, evidenced by the utilization of a significant quantity of dynamic glass in the exterior windows. The structure is a hybrid of Class A structural steel and a significant quantity of insulated concrete tilt walls, while interior partitions are chiefly CMU. Building flooring is primarily a combination of polished concrete, terrazzo and resinous floors. Interiors are also set off by striking glass handrail systems and high volume spaces. Specialty installations to facilitate career training include automotive bays, dog kennels, wood working shops, welding shops and robotics labs.








