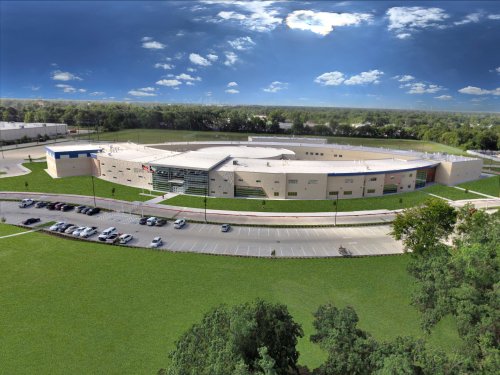
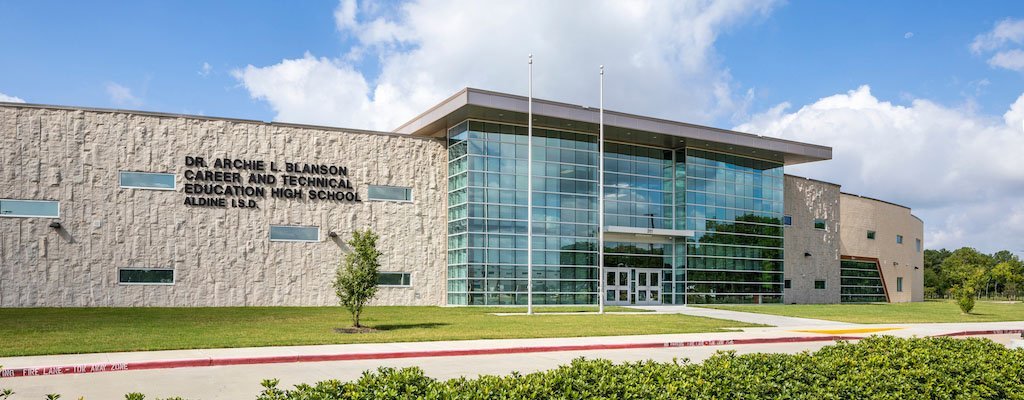

Aldine ISD – Blanson CTE High School
This project features an innovative and unique layout that consists of two opposing arcs with a circular area in the center between the arcs. The footprint is so distinctive that workers refer to the building as the “eye”. This configuration allows for a spacious confined courtyard and provides opportunity for much of the building to receive sunlight. Expansive polished concrete floors and extensive common spaces which are open to structure and accented by acoustic clouds create a spacious and roomy atmosphere within the building. The project includes specialized elements such as automotive repair labs, hospital beds for medical training, dental equipment and CNC machine shop equipment, in addition to a traditional welding shop, science labs and theatrical spaces.
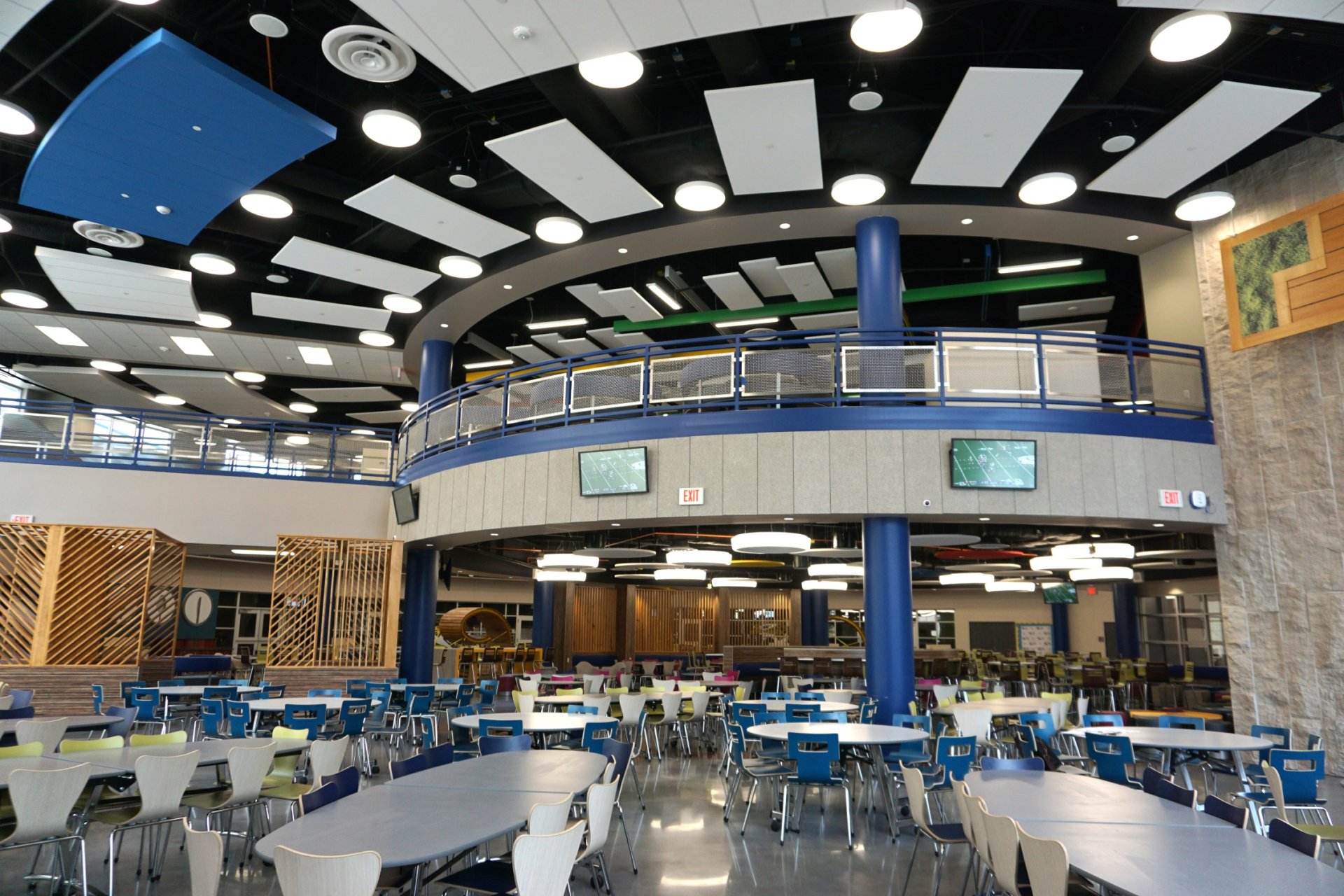
Aldine ISD – Blanson CTE High School
This project features an innovative and unique layout that consists of two opposing arcs with a circular area in the center between the arcs. The footprint is so distinctive that workers refer to the building as the “eye”. This configuration allows for a spacious confined courtyard and provides opportunity for much of the building to receive sunlight. Expansive polished concrete floors and extensive common spaces which are open to structure and accented by acoustic clouds create a spacious and roomy atmosphere within the building. The project includes specialized elements such as automotive repair labs, hospital beds for medical training, dental equipment and CNC machine shop equipment, in addition to a traditional welding shop, science labs and theatrical spaces.
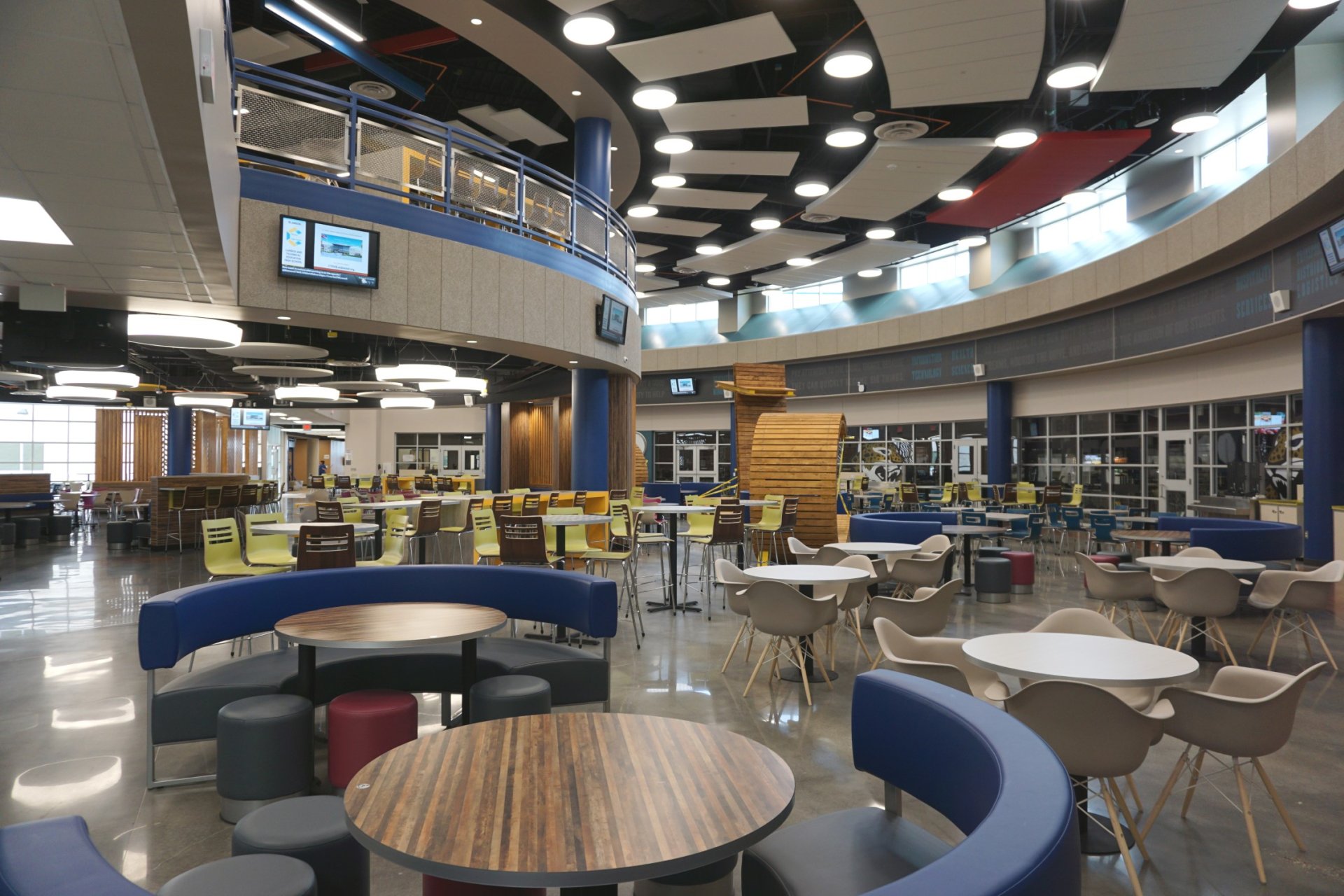
Aldine ISD – Blanson CTE High School
This project features an innovative and unique layout that consists of two opposing arcs with a circular area in the center between the arcs. The footprint is so distinctive that workers refer to the building as the “eye”. This configuration allows for a spacious confined courtyard and provides opportunity for much of the building to receive sunlight. Expansive polished concrete floors and extensive common spaces which are open to structure and accented by acoustic clouds create a spacious and roomy atmosphere within the building. The project includes specialized elements such as automotive repair labs, hospital beds for medical training, dental equipment and CNC machine shop equipment, in addition to a traditional welding shop, science labs and theatrical spaces.
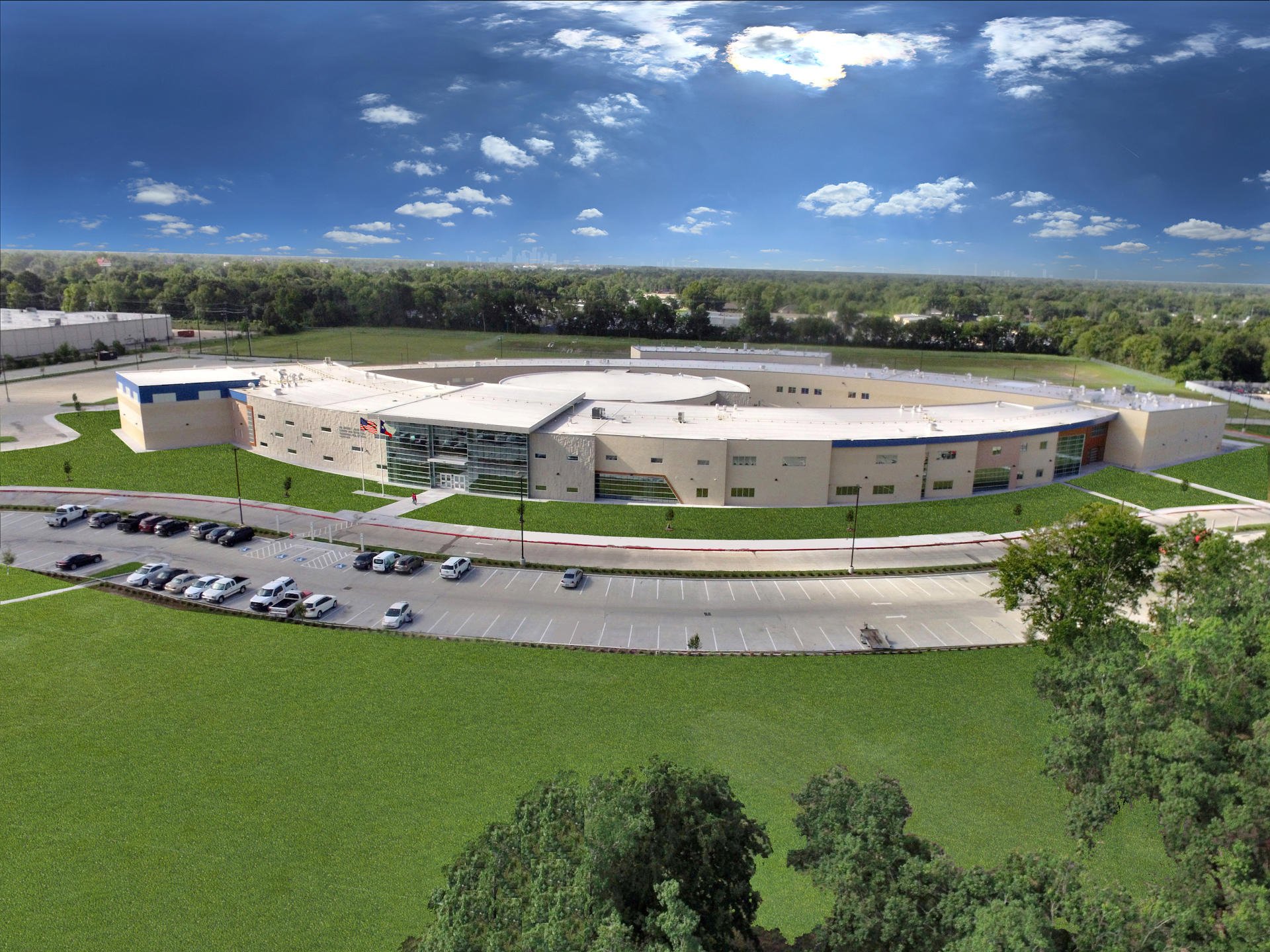
Aldine ISD – Blanson CTE High School
This project features an innovative and unique layout that consists of two opposing arcs with a circular area in the center between the arcs. The footprint is so distinctive that workers refer to the building as the “eye”. This configuration allows for a spacious confined courtyard and provides opportunity for much of the building to receive sunlight. Expansive polished concrete floors and extensive common spaces which are open to structure and accented by acoustic clouds create a spacious and roomy atmosphere within the building. The project includes specialized elements such as automotive repair labs, hospital beds for medical training, dental equipment and CNC machine shop equipment, in addition to a traditional welding shop, science labs and theatrical spaces.








