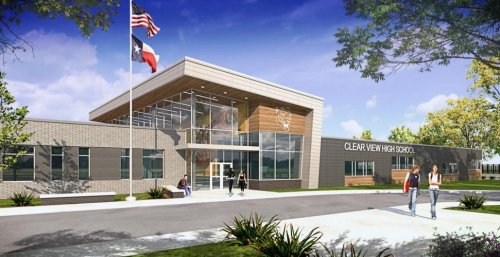
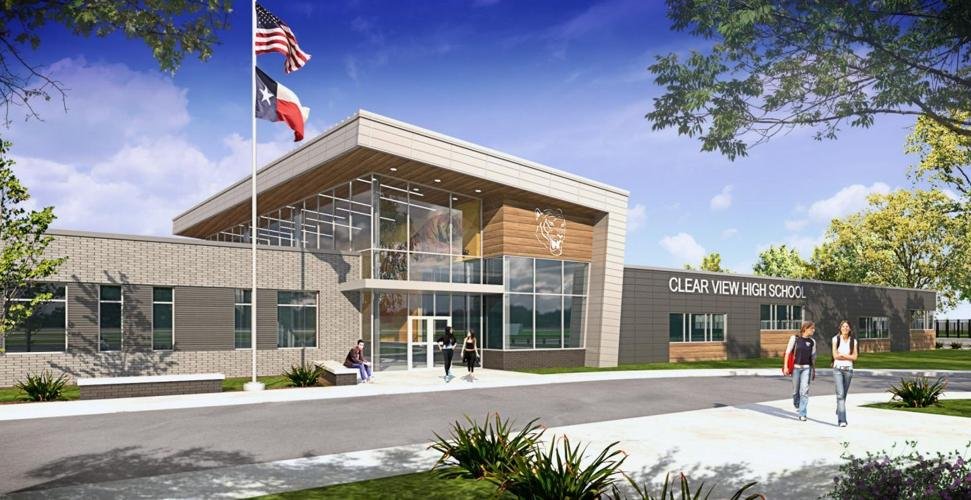

Clear Creek ISD - Clear View High School Rebuild
The Clear View High School Rebuild is a new single story building with mechanical mezzanines on drilled piers, slab on grade, steel frame, CMU walls, metal stud framing with brick veneer and metal cladding, and modified bitumen roofing. This facility includes an administration area, academic classrooms, collaboration areas, science labs, art classroom, welding lab and yard, cosmetology area, nursing, library, gymnasium, food service, and ancillary support areas. On site improvements and site amenities include parking, walkway canopy, basketball goals, outside courtyard, and walking track.

Clear Creek ISD - Clear View High School Rebuild
The Clear View High School Rebuild is a new single story building with mechanical mezzanines on drilled piers, slab on grade, steel frame, CMU walls, metal stud framing with brick veneer and metal cladding, and modified bitumen roofing. This facility includes an administration area, academic classrooms, collaboration areas, science labs, art classroom, welding lab and yard, cosmetology area, nursing, library, gymnasium, food service, and ancillary support areas. On site improvements and site amenities include parking, walkway canopy, basketball goals, outside courtyard, and walking track.
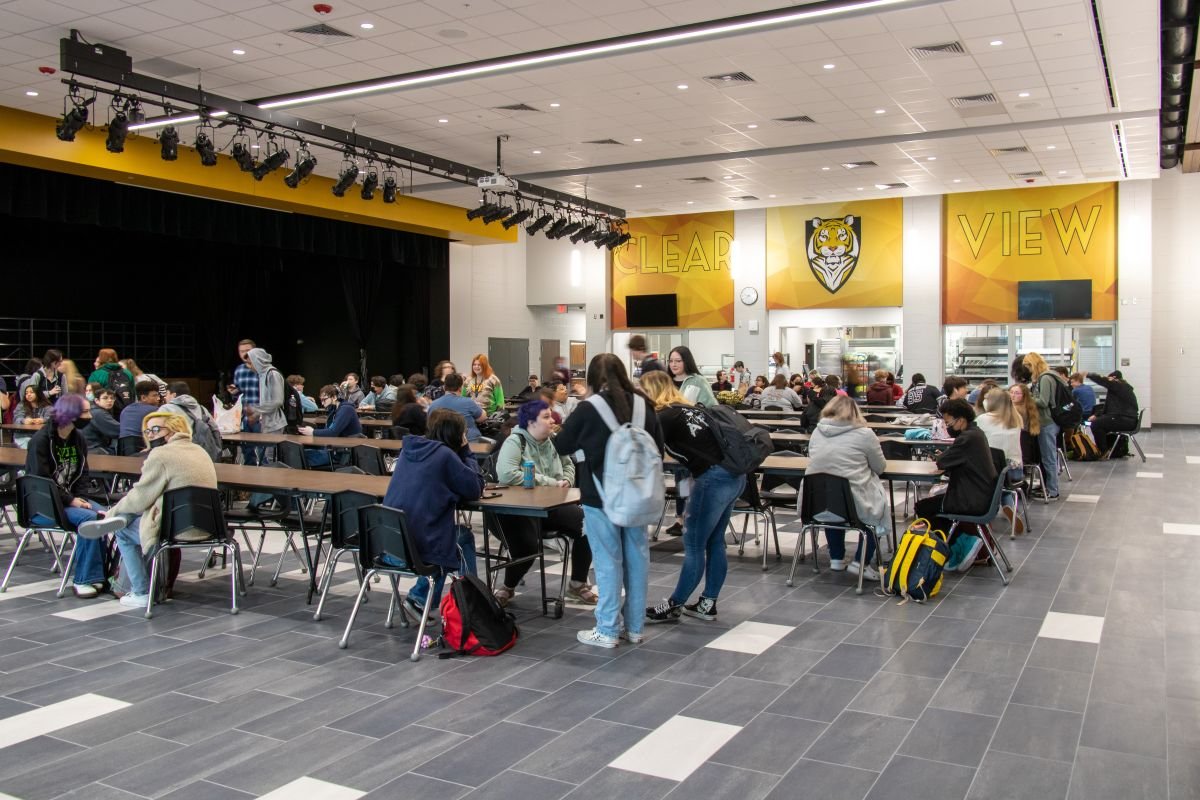
Clear Creek ISD - Clear View High School Rebuild
The Clear View High School Rebuild is a new single story building with mechanical mezzanines on drilled piers, slab on grade, steel frame, CMU walls, metal stud framing with brick veneer and metal cladding, and modified bitumen roofing. This facility includes an administration area, academic classrooms, collaboration areas, science labs, art classroom, welding lab and yard, cosmetology area, nursing, library, gymnasium, food service, and ancillary support areas. On site improvements and site amenities include parking, walkway canopy, basketball goals, outside courtyard, and walking track.
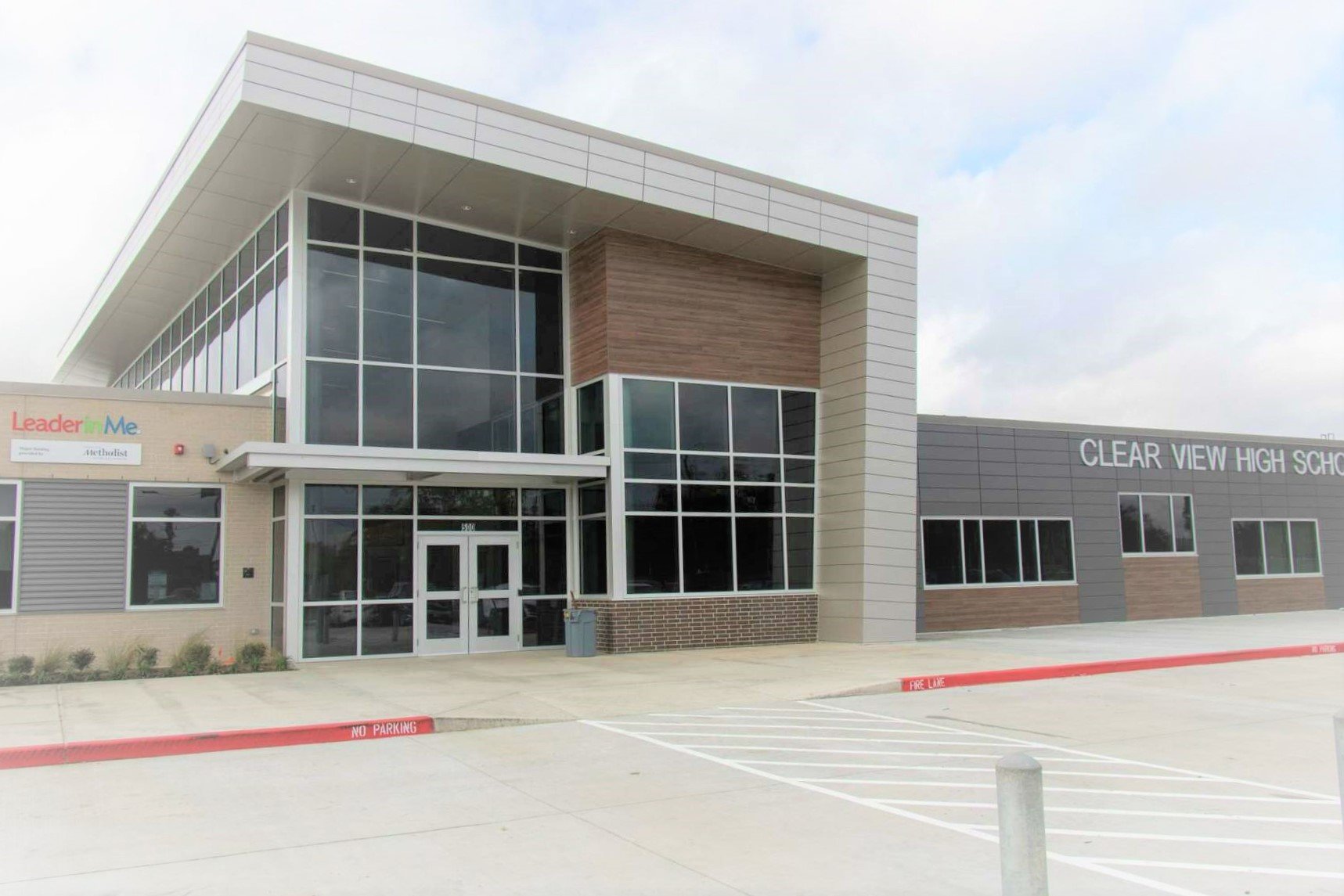
Clear Creek ISD - Clear View High School Rebuild
The Clear View High School Rebuild is a new single story building with mechanical mezzanines on drilled piers, slab on grade, steel frame, CMU walls, metal stud framing with brick veneer and metal cladding, and modified bitumen roofing. This facility includes an administration area, academic classrooms, collaboration areas, science labs, art classroom, welding lab and yard, cosmetology area, nursing, library, gymnasium, food service, and ancillary support areas. On site improvements and site amenities include parking, walkway canopy, basketball goals, outside courtyard, and walking track.
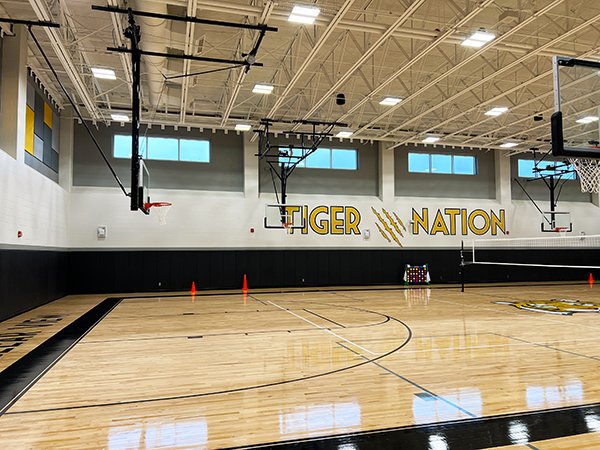
Clear Creek ISD - Clear View High School Rebuild
The Clear View High School Rebuild is a new single story building with mechanical mezzanines on drilled piers, slab on grade, steel frame, CMU walls, metal stud framing with brick veneer and metal cladding, and modified bitumen roofing. This facility includes an administration area, academic classrooms, collaboration areas, science labs, art classroom, welding lab and yard, cosmetology area, nursing, library, gymnasium, food service, and ancillary support areas. On site improvements and site amenities include parking, walkway canopy, basketball goals, outside courtyard, and walking track.
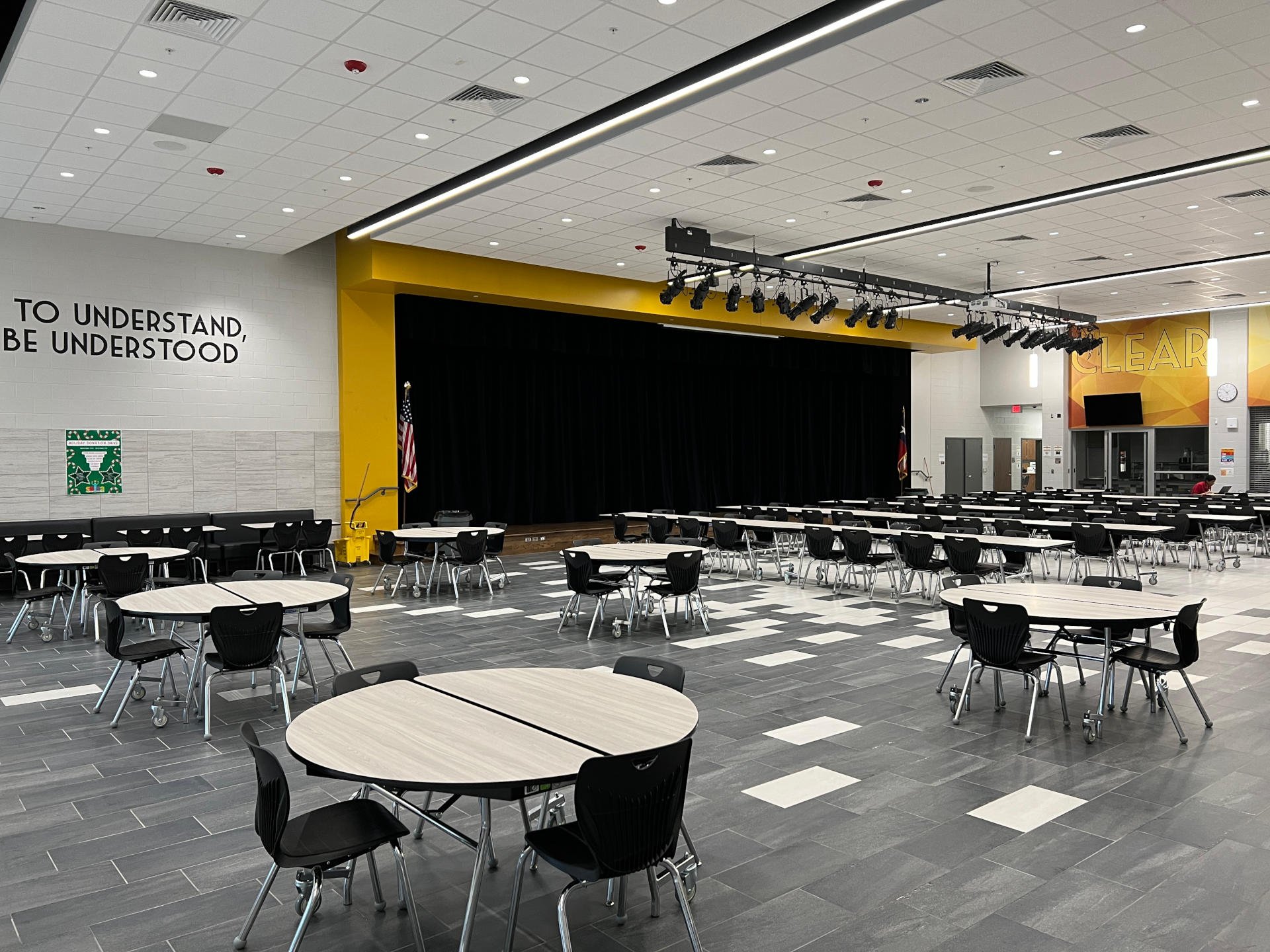
Clear Creek ISD - Clear View High School Rebuild
The Clear View High School Rebuild is a new single story building with mechanical mezzanines on drilled piers, slab on grade, steel frame, CMU walls, metal stud framing with brick veneer and metal cladding, and modified bitumen roofing. This facility includes an administration area, academic classrooms, collaboration areas, science labs, art classroom, welding lab and yard, cosmetology area, nursing, library, gymnasium, food service, and ancillary support areas. On site improvements and site amenities include parking, walkway canopy, basketball goals, outside courtyard, and walking track.
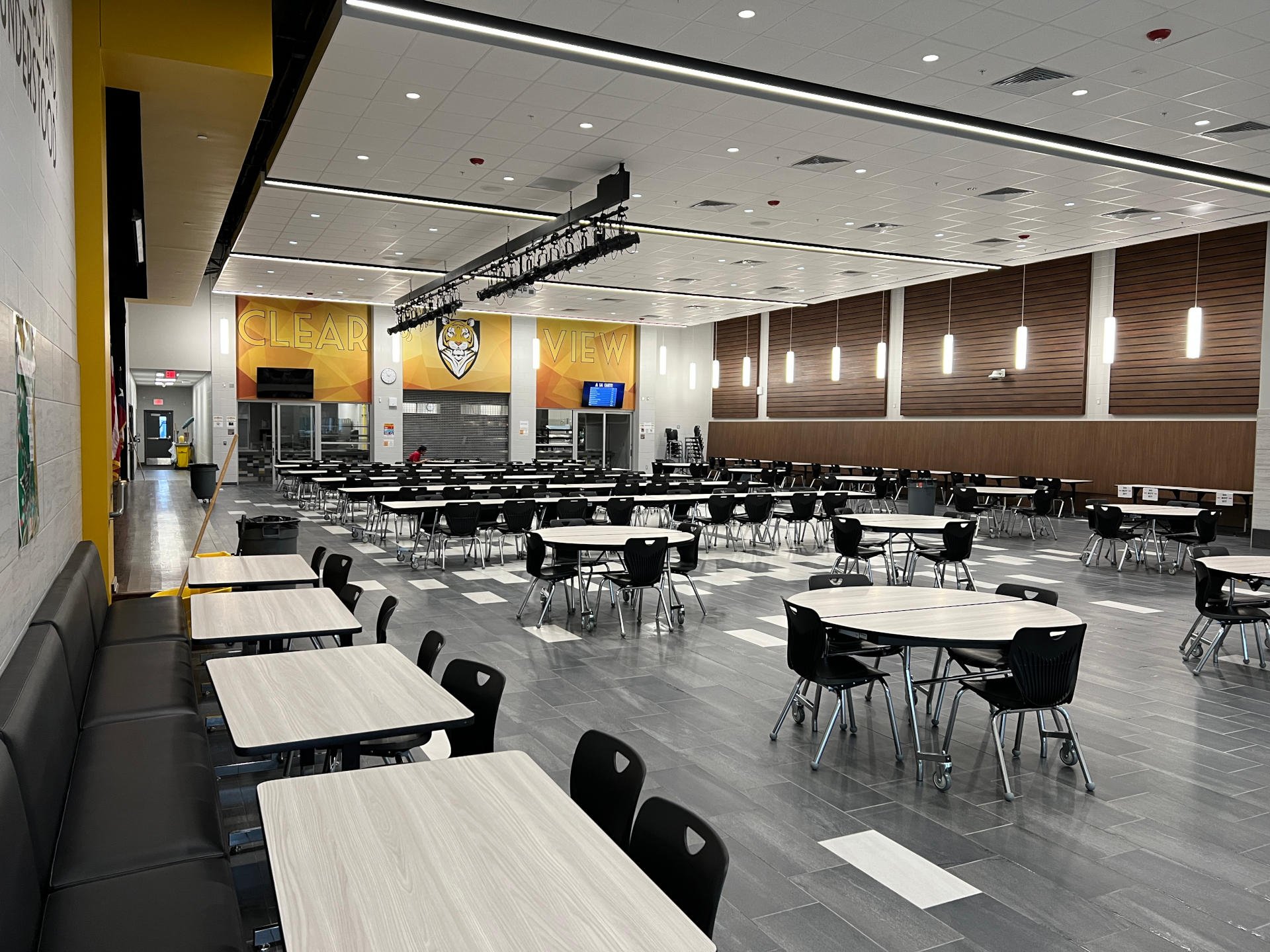
Clear Creek ISD - Clear View High School Rebuild
The Clear View High School Rebuild is a new single story building with mechanical mezzanines on drilled piers, slab on grade, steel frame, CMU walls, metal stud framing with brick veneer and metal cladding, and modified bitumen roofing. This facility includes an administration area, academic classrooms, collaboration areas, science labs, art classroom, welding lab and yard, cosmetology area, nursing, library, gymnasium, food service, and ancillary support areas. On site improvements and site amenities include parking, walkway canopy, basketball goals, outside courtyard, and walking track.
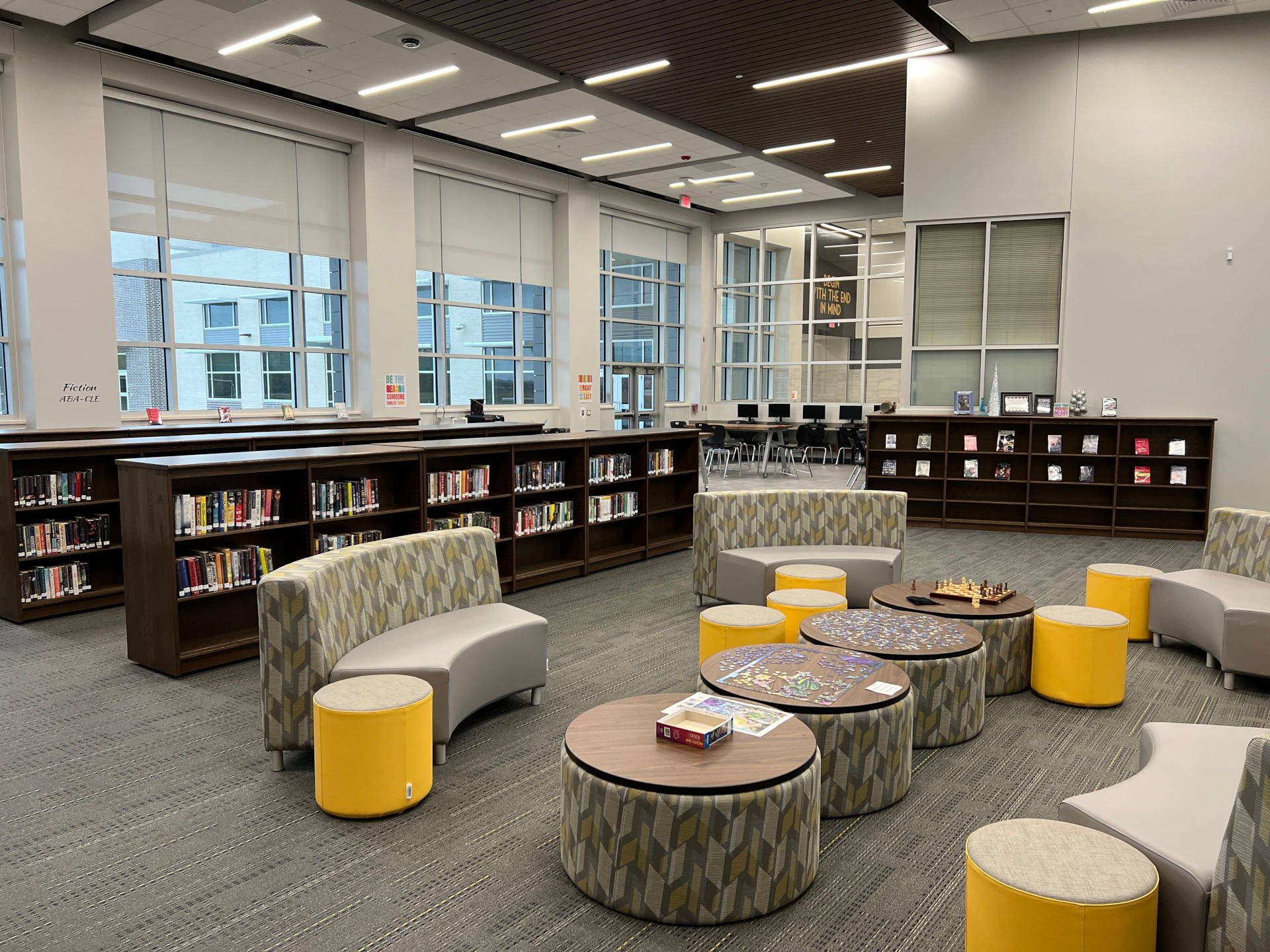
Clear Creek ISD - Clear View High School Rebuild
The Clear View High School Rebuild is a new single story building with mechanical mezzanines on drilled piers, slab on grade, steel frame, CMU walls, metal stud framing with brick veneer and metal cladding, and modified bitumen roofing. This facility includes an administration area, academic classrooms, collaboration areas, science labs, art classroom, welding lab and yard, cosmetology area, nursing, library, gymnasium, food service, and ancillary support areas. On site improvements and site amenities include parking, walkway canopy, basketball goals, outside courtyard, and walking track.








